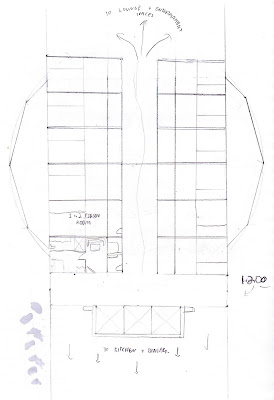Final Panels
Friday, 11 November 2011
Airship: Final Design Plans.
I have finalised most of the plans for the airship. The two lower floors, the patient rooms and the two upper floors.
The bottom floors contain all the staff facilities and storage. These floors also contain the waiting room. I have decided to make the waiting rooms as a flexible space. Made with canvas and poles, it can be quickly assembled and can be made for different sizes in different locations.
The patient rooms have changed only a little. The main change is splitting the main staff elevator into three to maximise the floors the staff can service.
The guest floor holds the accommodation for the families of long stay patients. From this space they can access the entertainment floors, the dining room and the observation lounge.
The entertainment floor contains all the things that the staff, guests and patients require to make their trip comfortable. It includes a gym, bar, tv lounge and a cinema.
At this stage the next step is drawing the plans up in CAD and creating the panels.
Airship: Scale, Structure and Room Design
Based on some quick calculations on what the volume of helium I created a master elevation of the airship. This shows the size and form of the ship to scale (in this case 1:1000).
Next is a diagram of the general layout for the ship. The staff and storage zones make up the most weight load of the ship. So I placed them at the bottom of the airship to keep the center of gravity low, to prevent the craft from flipping in the air.
Then I worked out the tensegrity structure for the entire ship and the resulting form
I was happy with the way the main structure turned out, however the structure around the balloons that connects to the main tower was overly complex and visually busy. A semi-rigid form with a simpler connecting structure would serve the same purpose with the clutter.
Also a quick sketch of what the observation lounge may look like.
Though the slope of the lounge will be changed as well as some other minor touch-ups to make the space fit with the overall form of the ship.
Subscribe to:
Comments (Atom)













